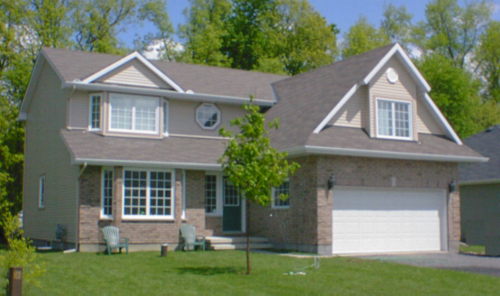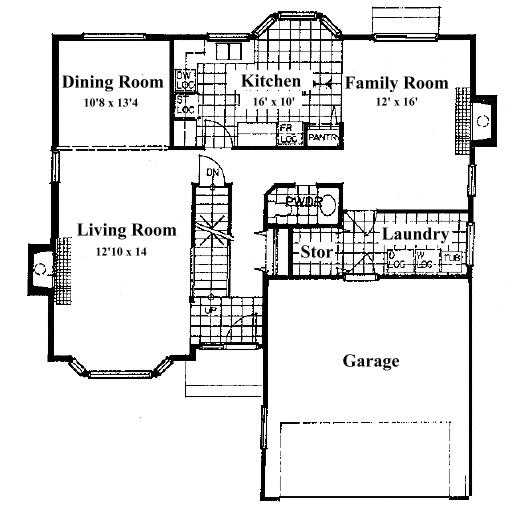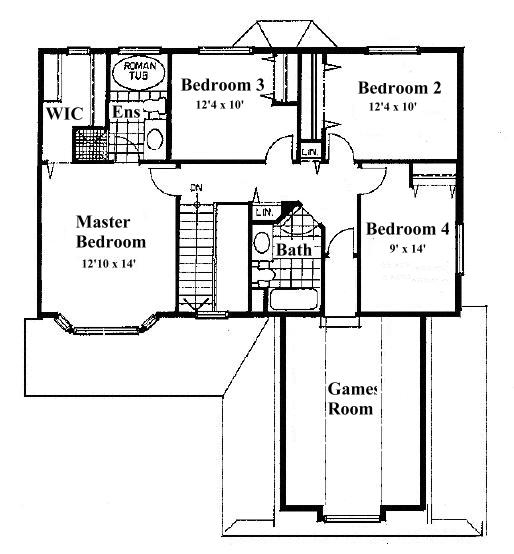|
The Harlesden
Photogallery

An impressive two story
executive residence, the Harlesden combines four bedrooms, family room, a games
room over the two car garage, and a superb open plan dining room and living
room with bay windows. The kitchen includes a pantry and a sunny breakfast
area. The master bedroom includes a walk-in closet, en-suite and bay windows.
Back to Homes We Build
First Floor Plan

Second Floor Plan

|
|
|
|
|